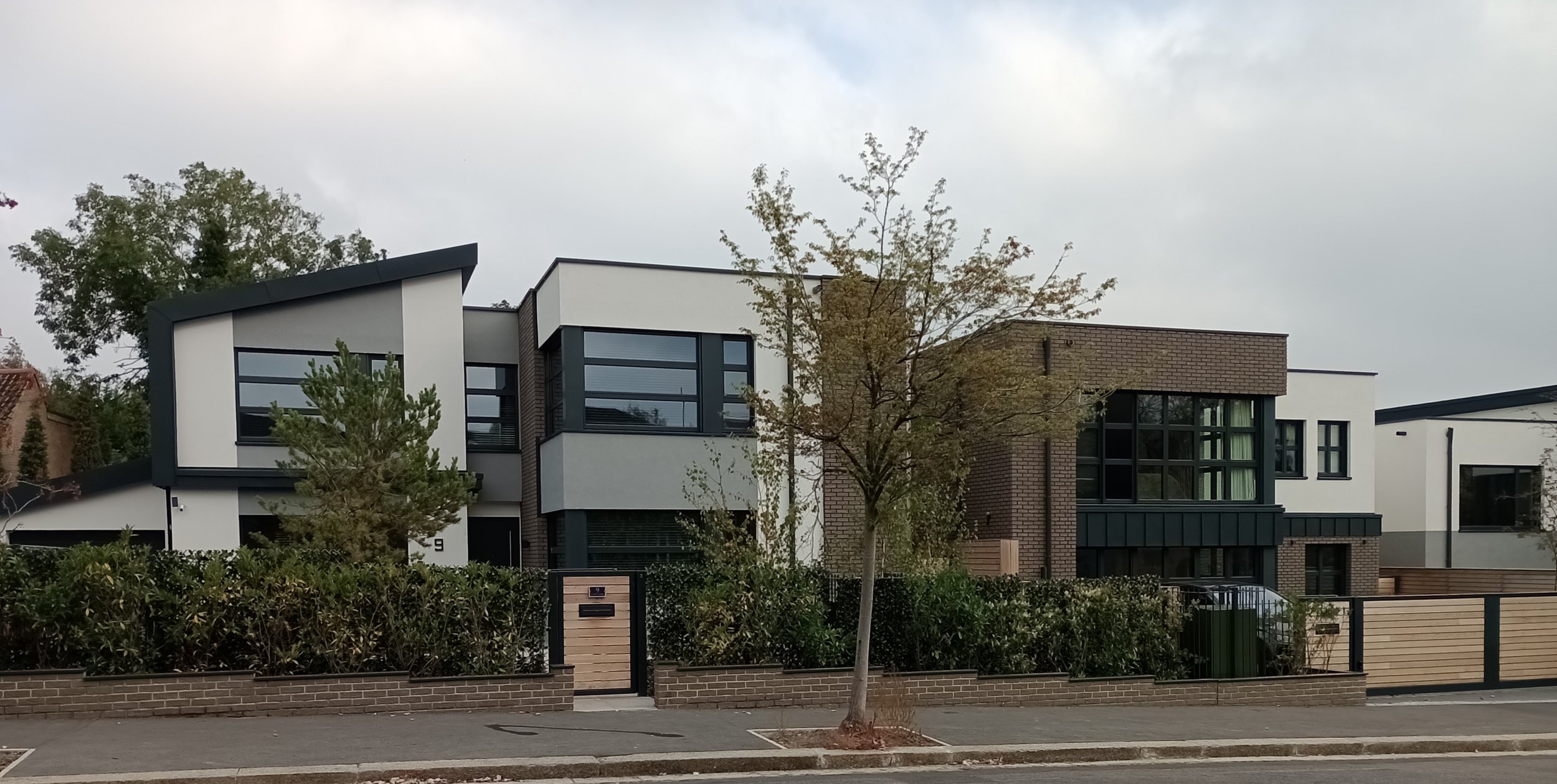Private Family Dwellings with FastClad and Vandersanden Platina Bricks
Project Overview: A private client engaged Urbancurve Architecture to design three bespoke family dwellings, incorporating modern living spaces within a unique aesthetic. Monaghan Martin Limited, the appointed builder, managed both phases of the development, which included complex infrastructure and full fit-outs. The development was designed to reflect contemporary architecture using a combination of high-quality materials: FastClad brick slip systems, Vandersanden Platina bricks, render, and standing seam metal cladding.

Client Brief: The client’s vision was to create three distinctive homes that would serve multi-generational family living while showcasing modern architectural elegance. The homes were designed to blend seamlessly with the environment, balancing traditional materials with contemporary finishes. The exterior facades were an essential focus, with FastClad specified for its durability, aesthetic appeal, and versatility in combination with other cladding solutions.
Structural Foundations Monaghan Martin Limited was appointed which involved the formation of basements, ground floor slabs, and associated infrastructure. The three homes, Meisterstueck-HAUS models, were imported from Germany, each featuring a unique floor plan designed for modern family living. The basements provided essential additional living spaces, housing a variety of features from games rooms to gyms and entertainment spaces, tailored to the individual needs of each family.
Fit-Out and External Works The external finishes combined FastClad with Vandersanden Platina bricks, a high-quality Belgian brick chosen for its sleek, contemporary look. The FastClad system was integral in achieving the desired visual and functional outcomes, providing a real brick finish without the weight and structural demands of traditional brickwork.
Materials and Façade Design: The façade design was a harmonious blend of materials:
FastClad with Vandersanden Platina bricks: Selected for their aesthetic appeal and performance, FastClad enabled quick and efficient installation while retaining the authentic appearance of real bricks. The lightweight nature of FastClad was essential for supporting the upper levels of the homes without requiring extensive structural reinforcement.
Render: Used to create smooth, modern finishes and add texture variation to the facades.
Standing Seam Metal Cladding: Complemented the FastClad and render, providing a sleek, modern contrast and reinforcing the contemporary architectural design.
FastClad’s Role: FastClad was chosen not only for its aesthetic qualities but also for its performance benefits:
Ease of Installation: The FastClad system simplified the construction process, allowing for the integration of Vandersanden Platina bricks into the design without the need for traditional bricklaying.
Lightweight Solution: FastClad's lightweight properties made it ideal for use alongside the other façade materials, reducing the load on the structure while maintaining a robust, weather-resistant exterior.
Durability and Maintenance: The system's long-term durability ensured minimal maintenance for the client, aligning with the desire for low-maintenance, high-performance materials.
Conclusion: This project showcased the adaptability of FastClad in creating stunning, functional family homes. By combining the traditional appeal of real brick with innovative modern methods, Urbancurve Architecture and Monaghan Martin Limited were able to meet the client’s high expectations for both design and performance. FastClad’s use of Vandersanden Platina bricks added a unique character to the development, providing a contemporary yet timeless façade that will stand the test of time.



