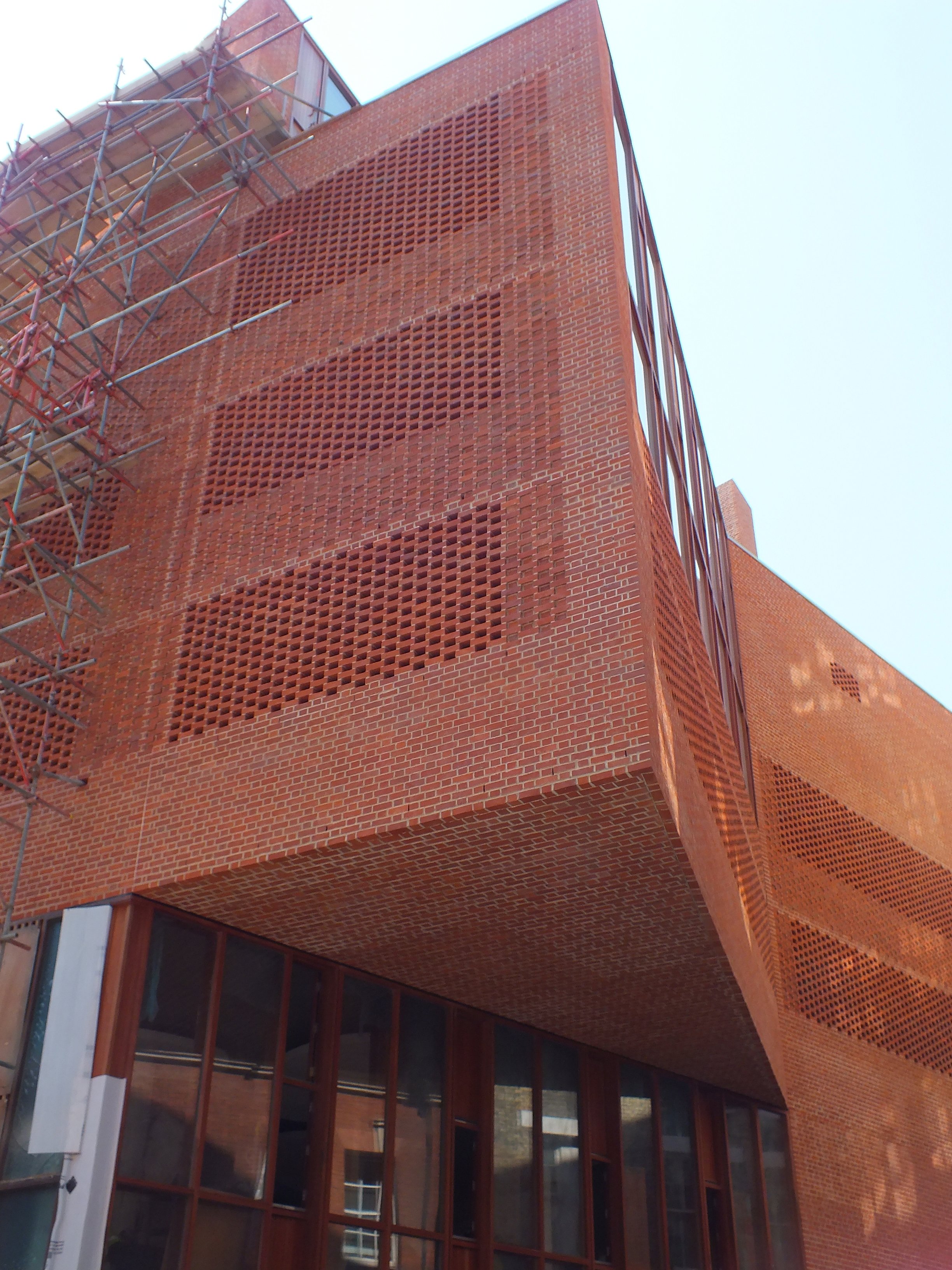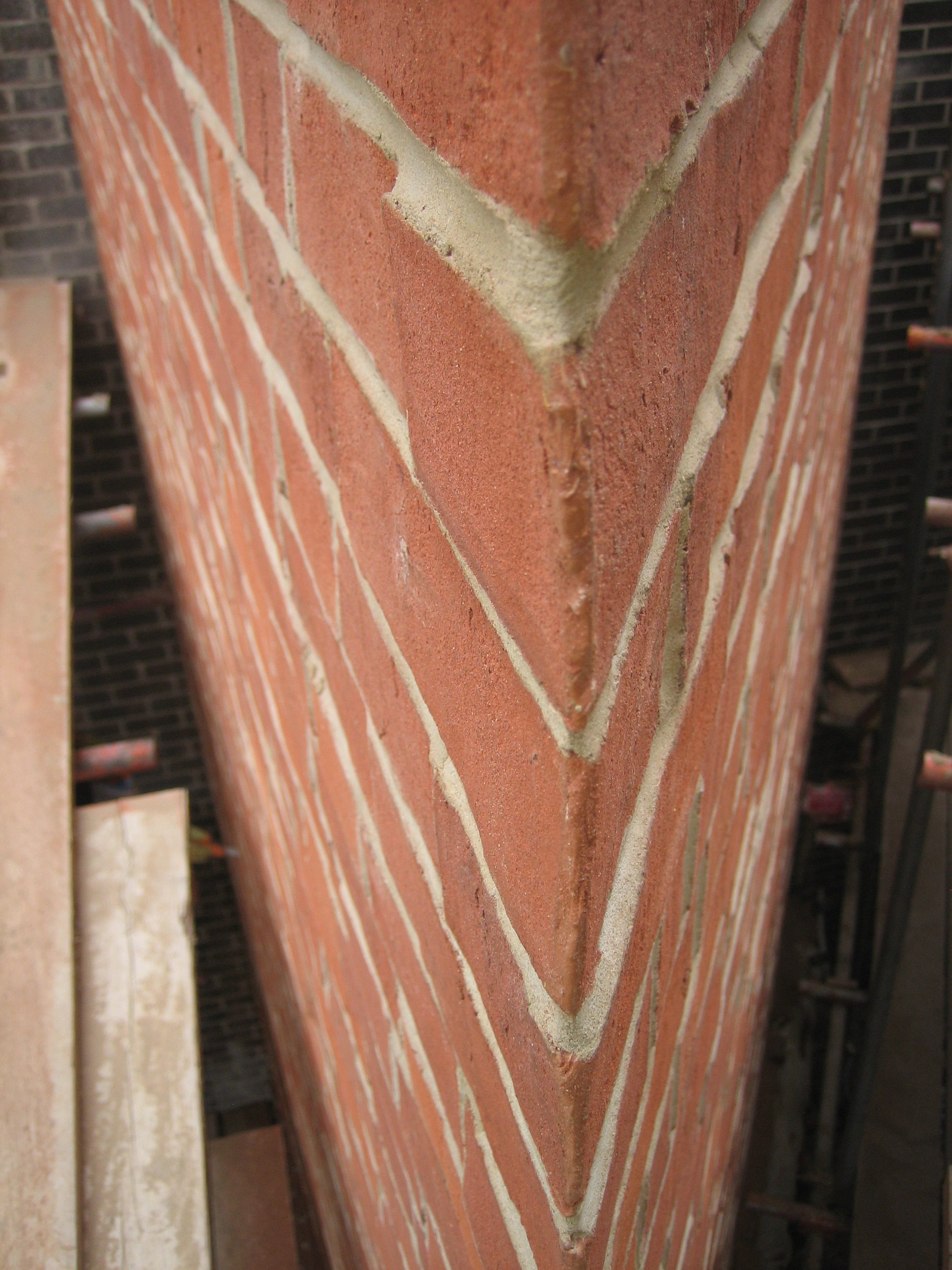Case Study: Saw Swee Hock Building - FastClad’s Role in a Landmark Structure
The Saw Swee Hock Student Centre at the London School of Economics (LSE) is a distinctive, award-winning architectural project designed by O'Donnell + Tuomey Architects. The project stands out for its dynamic form and textured brick facade. To bring this vision to life, while addressing the project’s technical and logistical challenges, FastClad’s brick slip system was chosen as the ideal solution for both the soffits and flue, offering aesthetic appeal alongside practical efficiency.

Architectural Vision
The Saw Swee Hock building features angular forms that both contrast with and integrate into its surroundings. The exterior is a defining feature, creating an inviting texture. However, constructing such a facade on a constrained city site required a solution that was lightweight and easy to install in parts, without compromising the visual impact.
FastClad’s Contribution
FastClad, known for its lightweight brick cladding properties, was essential to the successful realisation of the architect's vision. The system enabled the creation of the large soffit and flue, making it a perfect fit for urban construction projects where space and structural load are limited.









